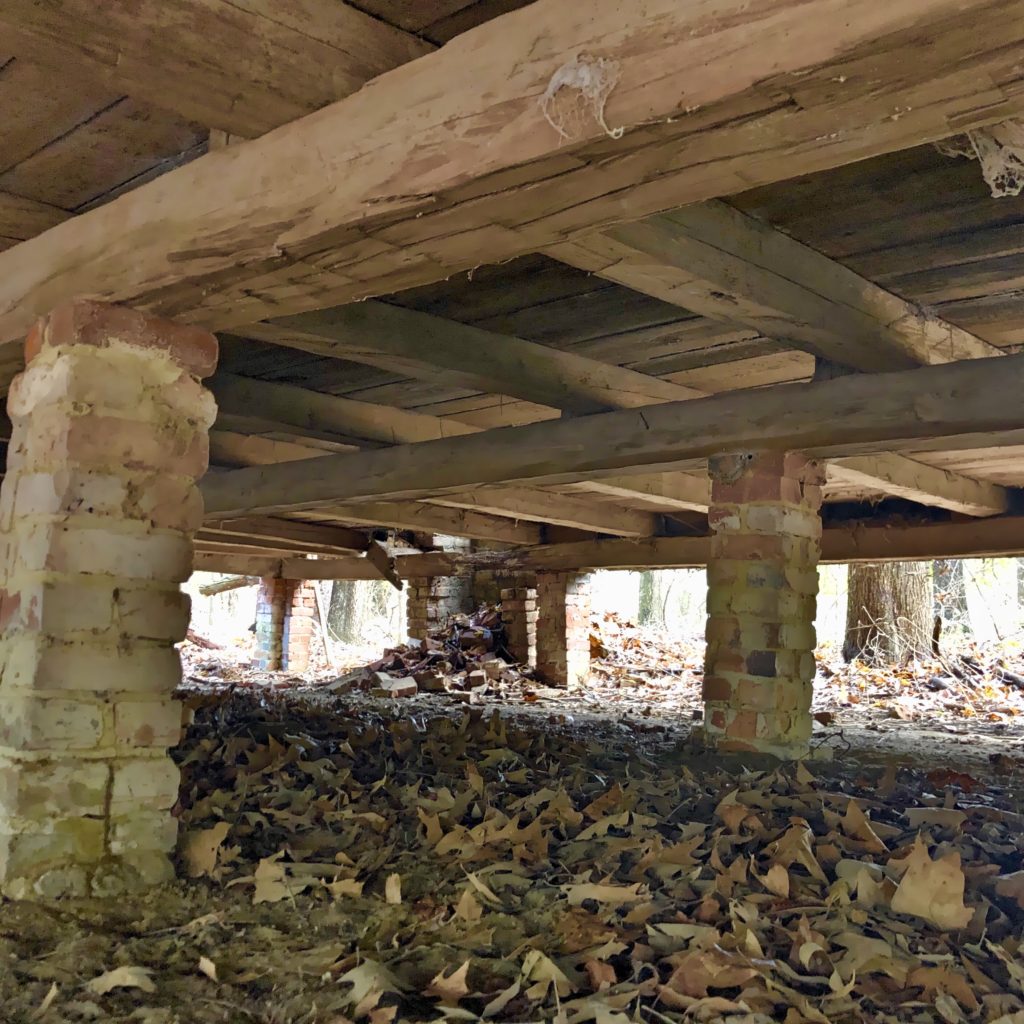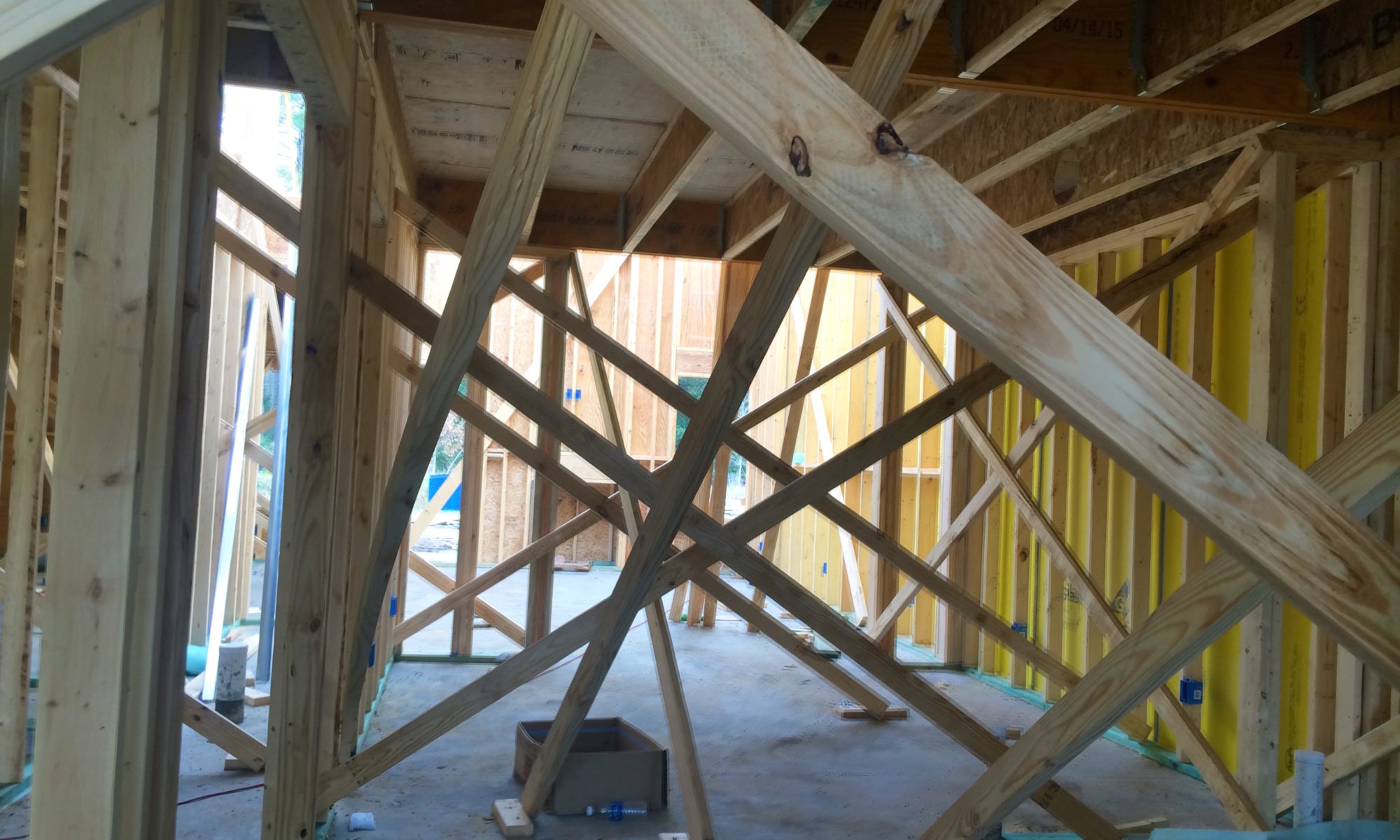The most important component of a house or a building is the foundation. The foundation starts with good material under the foundation. If the foundation is a concrete slab, the first step is to prepare the material (the soil) that will be under the slab. Dark organic material must be removed and replaced with sands and clays; the material must be properly compacted, tested, and must have the correct moisture content. After the concrete slab is finished, the next step is the framing. The frame is the second most important part of the structure. Everything is attached to the frame. If the frame is done right, construction savvy people will recognize decades later that the building might need this or that, but the bones are good. The bones are the materials used to frame the house and they would not be considered good unless they were quality material and they were properly constructed or pieced together. A critical element of piecing framing together is making sure the walls are true or straight. Framers use long (14 foot) 2×4 lumber to “true” the walls. These 2x4s are secured to the walls, the framers then use levels to check the walls and set them perpendicular (straight up and down) to the slab. Once the wall is determined to be straight/ level, the framer will then use cut nails or concrete nails to secure the 2×4 to the floor. Some framing crews will use an entire bundle of 2x4s to set the walls. These 2x4s are removed only after the roof is set and the walls are all tied together. During this period of construction, the inside of the house looks like a box full of pixie sticks. Pictured here is a home built in 2016 on Dustin Loop, Bluffton, SC.


